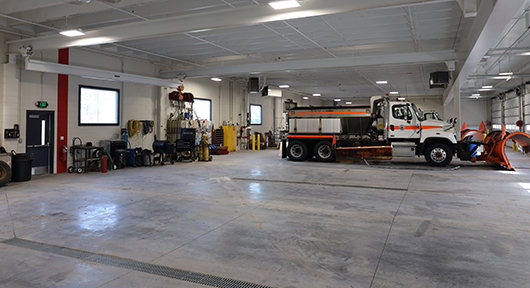The newly remodeled Blackfoot shed sports a new floor, drains, windows, paint, electrical, and fire suppression, but what really gets foreman Troy Despain excited is the wide-open shop space.
Before the remodel the shed was a tight proposition. Plows backed into their slots with barely inches to spare in front of and behind the vehicles. In addition, there were ceiling support posts that drivers had to gingerly navigate around. One wrong move backing into the shed and thousands of dollars could be lost
Today the shed looks brand new. The depth of the building has been expanded to allow more room in front of and behind the plows. In addition, Despain pushed hard for an open floorplan without the original design’s support posts. “We build spans across gorges, there’s no reason why we couldn’t put in a large beam that removed the necessity of those support pillars.”
While there are a few support posts at the ends and joints between beams, a massive steel beam carries the roof’s weight over the majority of the shop resulting in an open shop floor and improved safety. Despain says the new main beam design will be the standard moving forward for other sheds. “It just makes sense,” he said.


